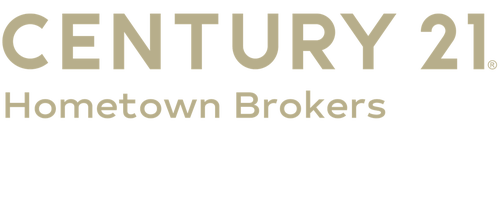
Sold
Listing Courtesy of: BILLINGS / Century 21 Hometown Brokers / Tony Gaffke / CENTURY 21 Hometown Brokers / Joy Gaffke - Contact: (406) 272-6511
2038 Saint Andrews Drive Billings, MT 59105
Sold on 06/12/2024
sold price not available
MLS #:
343802
343802
Taxes
$4,654
$4,654
Lot Size
0.36 acres
0.36 acres
Type
Single-Family Home
Single-Family Home
Year Built
1977
1977
County
Yellowstone County
Yellowstone County
Community
Lake Hills Subdivision
Lake Hills Subdivision
Listed By
Tony Gaffke, Century 21 Hometown Brokers, Contact: (406) 272-6511
Joy Gaffke, CENTURY 21 Hometown Brokers
Joy Gaffke, CENTURY 21 Hometown Brokers
Bought with
Hannah Reno, Keller Williams Yellowstone Properties
Hannah Reno, Keller Williams Yellowstone Properties
Source
BILLINGS
Last checked Feb 3 2026 at 7:22 AM GMT+0000
BILLINGS
Last checked Feb 3 2026 at 7:22 AM GMT+0000
Bathroom Details
- Full Bathrooms: 3
- Half Bathroom: 1
Interior Features
- Pantry
- Laundry: Washer Hookup
- Laundry: Dryer Hookup
- Dishwasher
- Microwave
- Oven
- Range
- Refrigerator
- Electric Range
- Built-In Range
Subdivision
- Lake Hills Subdivision
Lot Information
- Level
- Landscaped
- On Golf Course
- Sprinklers In Ground
Property Features
- Fireplace: 2
Heating and Cooling
- Gas
- Forced Air
- Central Air
Basement Information
- Full
Exterior Features
- Roof: Asphalt
- Roof: Shingle
Utility Information
- Utilities: Water Source: Public
- Sewer: Public Sewer
School Information
- Elementary School: Sandstone
- Middle School: Castle Rock
- High School: Skyview
Parking
- Attached
- Garage Door Opener
- Oversized
Stories
- 3
Living Area
- 2,934 sqft
Additional Information: Hometown Brokers | (406) 272-6511
Disclaimer: Copyright 2026 Billings Association of Realtors. All rights reserved. This information is deemed reliable, but not guaranteed. The information being provided is for consumers’ personal, non-commercial use and may not be used for any purpose other than to identify prospective properties consumers may be interested in purchasing. Data last updated 2/2/26 23:22




